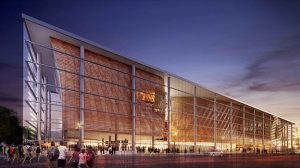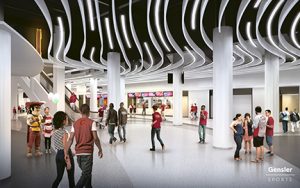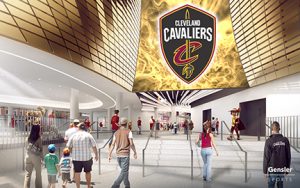Phase one of ‘The Q’ Transformation Project finished on time
Working under a tight timeline, the highly trained and highly skilled members from multiple Cleveland Building Trades affiliated unions completed Phase One work on the “‘The Q’ Transformation Project,” allowing the building to host a sold out Justin Timberlake concert on Oct. 2. For the Cavaliers, the City of Cleveland and Cuyahoga County, it was imperative the building trades completed Phase One on time.“Any time we work in a venue like this, all of the work is time sensitive because of the events that they have scheduled,” said Cleveland Building and Construction Trades Council Executive Secretary Dave Wondolowski. “As our work continues on this project, safe access into and out of the arena is of the utmost importance. As they say, ‘the show must go on.’”“We are blessed to have terrific partners in labor,” said Cavaliers Chief Executive Officer Len Komoroski. “The talented and hardworking members are a big part of our success from an operational standpoint. They have a tremendous sense of pride in Northeast Ohio.”When work started, the tight construction timeline had to be altered after. Cavaliers owner Dan Gilbert decided major changes needed to be made to the Cavaliers locker room, which was not in the original plans.Gilbert committed an additional $45 million to completely renovate the Cavaliers locker room. The additional work pushed the total investment to $185 million, with $115 million coming from Gilbert and $70 million in public funding.Even with the extra work on the locker room, Komoroski said the overall project is on schedule. More exterior work will continue throughout the basketball season but interior work will be limited to selective areas in order to not interrupt fan flow.“This is how the unionized construction industry in Cleveland operates,” added Wondolowski. “We have a long history of completing projects on time and on or under budget.”
For the Cavaliers, the City of Cleveland and Cuyahoga County, it was imperative the building trades completed Phase One on time.“Any time we work in a venue like this, all of the work is time sensitive because of the events that they have scheduled,” said Cleveland Building and Construction Trades Council Executive Secretary Dave Wondolowski. “As our work continues on this project, safe access into and out of the arena is of the utmost importance. As they say, ‘the show must go on.’”“We are blessed to have terrific partners in labor,” said Cavaliers Chief Executive Officer Len Komoroski. “The talented and hardworking members are a big part of our success from an operational standpoint. They have a tremendous sense of pride in Northeast Ohio.”When work started, the tight construction timeline had to be altered after. Cavaliers owner Dan Gilbert decided major changes needed to be made to the Cavaliers locker room, which was not in the original plans.Gilbert committed an additional $45 million to completely renovate the Cavaliers locker room. The additional work pushed the total investment to $185 million, with $115 million coming from Gilbert and $70 million in public funding.Even with the extra work on the locker room, Komoroski said the overall project is on schedule. More exterior work will continue throughout the basketball season but interior work will be limited to selective areas in order to not interrupt fan flow.“This is how the unionized construction industry in Cleveland operates,” added Wondolowski. “We have a long history of completing projects on time and on or under budget.” The initial phase of construction began on the exterior of the arena in February and following a mid-June Shania Twain concert, the building was closed so crews could work on the interior.To date, the most visible work was the demolition of the exterior north side of the arena (alongHuron Road) to make way for the new glass facade and atrium to add 42,530 square feet of new interior space.The foundation supporting the atrium was laid and giant steel columns that form the perimeter of the glass wall are being installed. Glass installation will begin at the northeast corner and will continue throughout the year.Work on the arena’s south side expanded the building’s footprint toward Gateway Plaza and will add 6,350 square-feet to the facility. The additional square footage will increase the space to provide a more fan-friendly entryway.It will also create new space for new food and beverage options on the arena’s south side. Komoroski said fans will benefit from this portion of the project immediately, as they will not have to wait in long lines outside.
The initial phase of construction began on the exterior of the arena in February and following a mid-June Shania Twain concert, the building was closed so crews could work on the interior.To date, the most visible work was the demolition of the exterior north side of the arena (alongHuron Road) to make way for the new glass facade and atrium to add 42,530 square feet of new interior space.The foundation supporting the atrium was laid and giant steel columns that form the perimeter of the glass wall are being installed. Glass installation will begin at the northeast corner and will continue throughout the year.Work on the arena’s south side expanded the building’s footprint toward Gateway Plaza and will add 6,350 square-feet to the facility. The additional square footage will increase the space to provide a more fan-friendly entryway.It will also create new space for new food and beverage options on the arena’s south side. Komoroski said fans will benefit from this portion of the project immediately, as they will not have to wait in long lines outside. On the interior, crews added two new membership hospitality areas and updated three existing clubs areas with reconfigured layouts and technology upgrades. They also created a continuous concourse on the arena’s fourth level and removed sections 216, 217 and 218 from the arena’s seating configuration. Work in this area involves new seating and standing room views of the court, as well as a central bar for fans to gather. Visitors to the ‘Q’ will notice the original flooring throughout the main and upper level concourses is being replaced.According to Komoroski, to complete the entire “Q Transformation Project” by the start of the 2019-2020 basketball season, construction crews will continue work in certain interior areas this season, as fans are asked to “pardon our dust.”When finished, Komoroski said “The Q” will feel like a new arena.
On the interior, crews added two new membership hospitality areas and updated three existing clubs areas with reconfigured layouts and technology upgrades. They also created a continuous concourse on the arena’s fourth level and removed sections 216, 217 and 218 from the arena’s seating configuration. Work in this area involves new seating and standing room views of the court, as well as a central bar for fans to gather. Visitors to the ‘Q’ will notice the original flooring throughout the main and upper level concourses is being replaced.According to Komoroski, to complete the entire “Q Transformation Project” by the start of the 2019-2020 basketball season, construction crews will continue work in certain interior areas this season, as fans are asked to “pardon our dust.”When finished, Komoroski said “The Q” will feel like a new arena.
